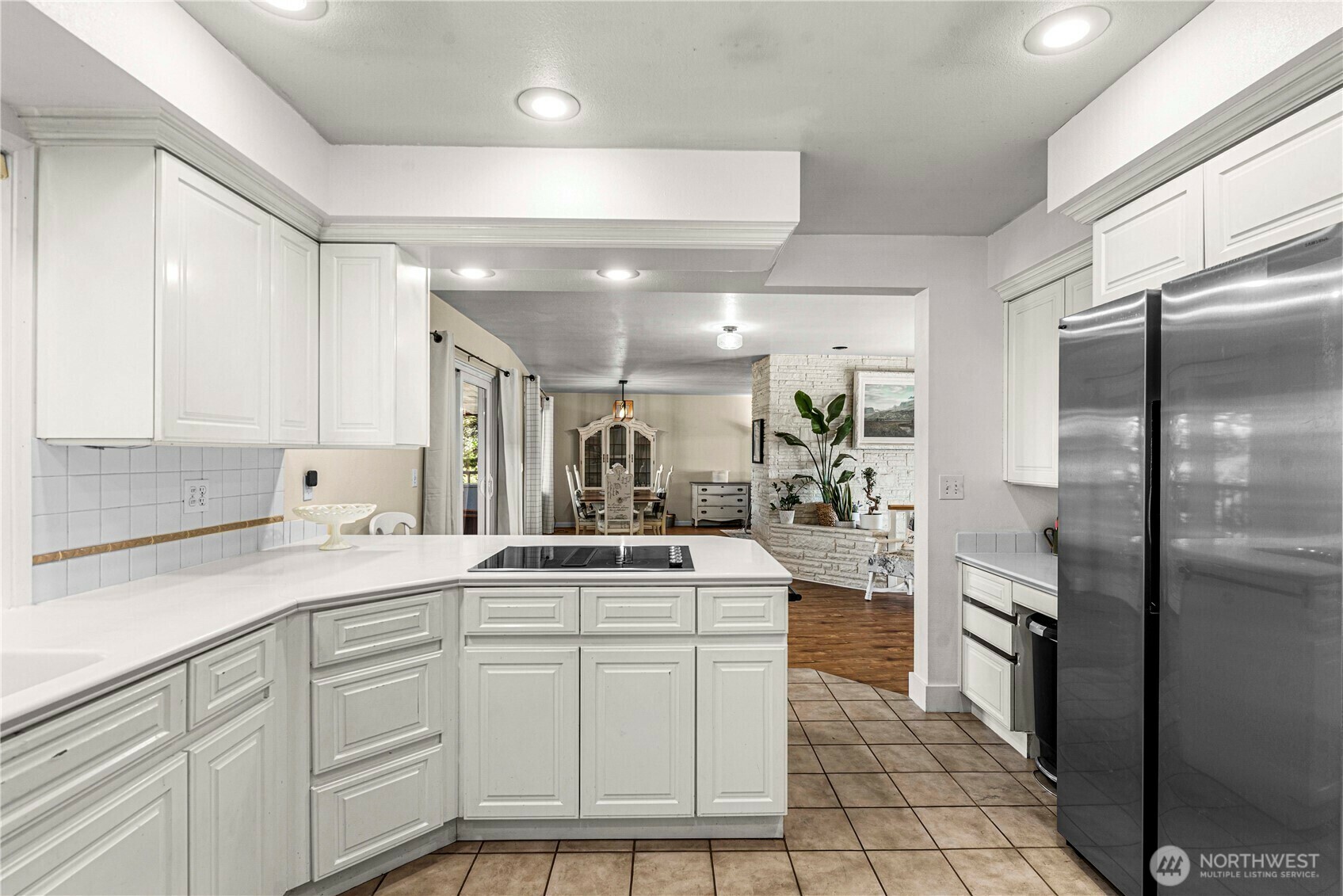


Listing Courtesy of:  Northwest MLS / Coldwell Banker Cascade Real Estate / Deborah Strahm
Northwest MLS / Coldwell Banker Cascade Real Estate / Deborah Strahm
 Northwest MLS / Coldwell Banker Cascade Real Estate / Deborah Strahm
Northwest MLS / Coldwell Banker Cascade Real Estate / Deborah Strahm 780 10th Street NE East Wenatchee, WA 98802
Active (46 Days)
$704,900
MLS #:
2365895
2365895
Taxes
$4,648(2025)
$4,648(2025)
Lot Size
0.52 acres
0.52 acres
Type
Single-Family Home
Single-Family Home
Building Name
Hale Short Plat
Hale Short Plat
Year Built
1966
1966
Style
1 Story W/Bsmnt.
1 Story W/Bsmnt.
Views
Mountain(s), Territorial
Mountain(s), Territorial
School District
Eastmont
Eastmont
County
Douglas County
Douglas County
Community
East Wenatchee
East Wenatchee
Listed By
Deborah Strahm, Coldwell Banker Cascade Real Estate
Source
Northwest MLS as distributed by MLS Grid
Last checked Jun 11 2025 at 5:17 AM GMT+0000
Northwest MLS as distributed by MLS Grid
Last checked Jun 11 2025 at 5:17 AM GMT+0000
Bathroom Details
- Full Bathroom: 1
- 3/4 Bathroom: 1
Interior Features
- Ceramic Tile
- Double Pane/Storm Window
- Dining Room
- Fireplace
- Laminate
- Dishwasher(s)
- Disposal
- Microwave(s)
- Refrigerator(s)
- Stove(s)/Range(s)
Subdivision
- East Wenatchee
Lot Information
- Dead End Street
- Paved
- Sidewalk
Property Features
- Cable Tv
- Deck
- Fenced-Partially
- Irrigation
- Patio
- Rv Parking
- Sprinkler System
- Fireplace: 2
- Fireplace: Wood Burning
- Foundation: Slab
Heating and Cooling
- Heat Pump
Basement Information
- Daylight
Flooring
- Ceramic Tile
- Engineered Hardwood
- Laminate
- Carpet
Exterior Features
- Brick
- Wood Products
- Roof: Tile
Utility Information
- Sewer: Sewer Connected
- Fuel: Electric, Wood
School Information
- Elementary School: Buyer to Verify
- Middle School: Buyer to Verify
- High School: Eastmont Snr High
Parking
- Attached Carport
- Driveway
- Attached Garage
- Off Street
- Rv Parking
Stories
- 1
Living Area
- 2,756 sqft
Location
Listing Price History
Date
Event
Price
% Change
$ (+/-)
Jun 09, 2025
Price Changed
$704,900
-3%
-20,000
Apr 25, 2025
Original Price
$724,900
-
-
Disclaimer: Based on information submitted to the MLS GRID as of 6/10/25 22:17. All data is obtained from various sources and may not have been verified by broker or MLS GRID. Supplied Open House Information is subject to change without notice. All information should be independently reviewed and verified for accuracy. Properties may or may not be listed by the office/agent presenting the information.


Description